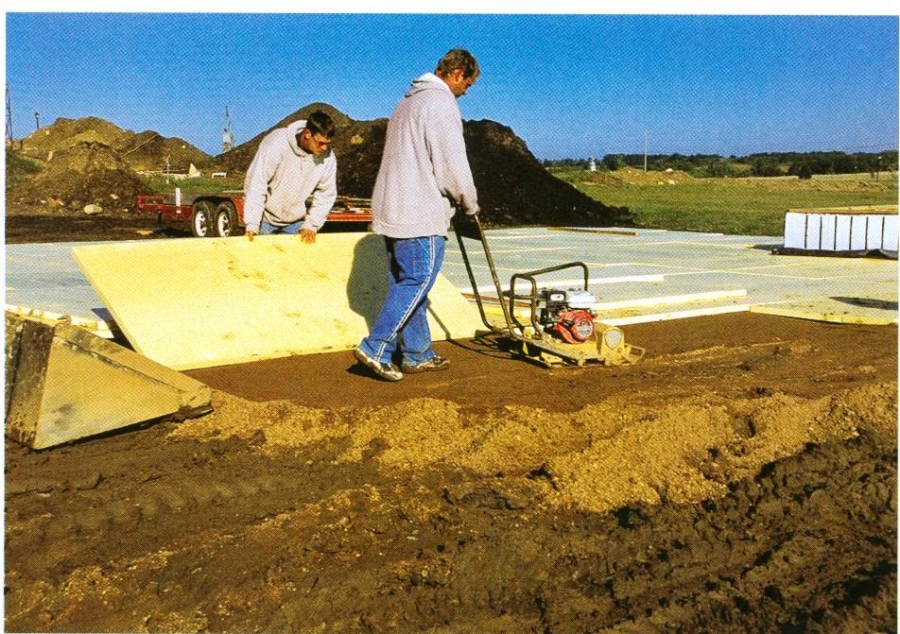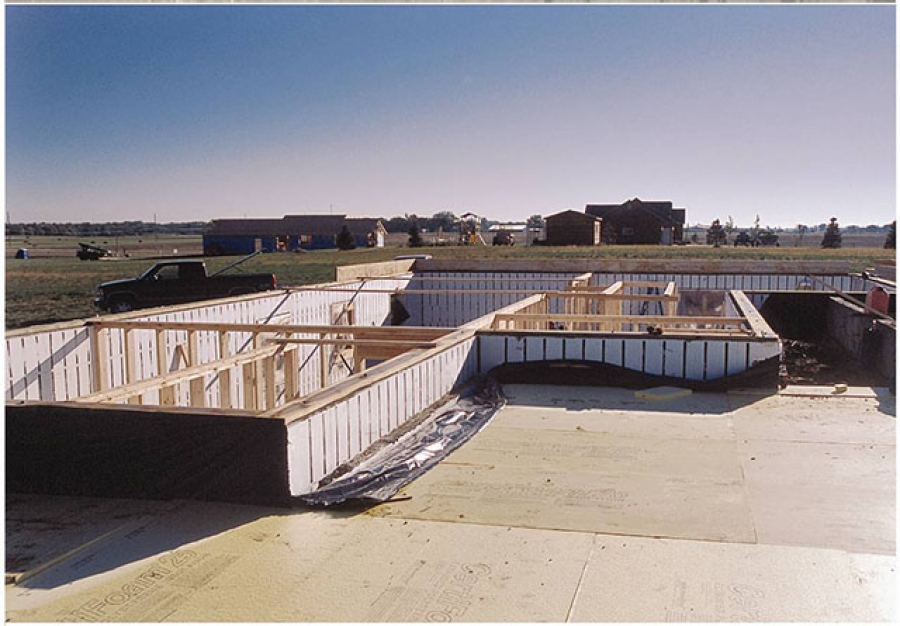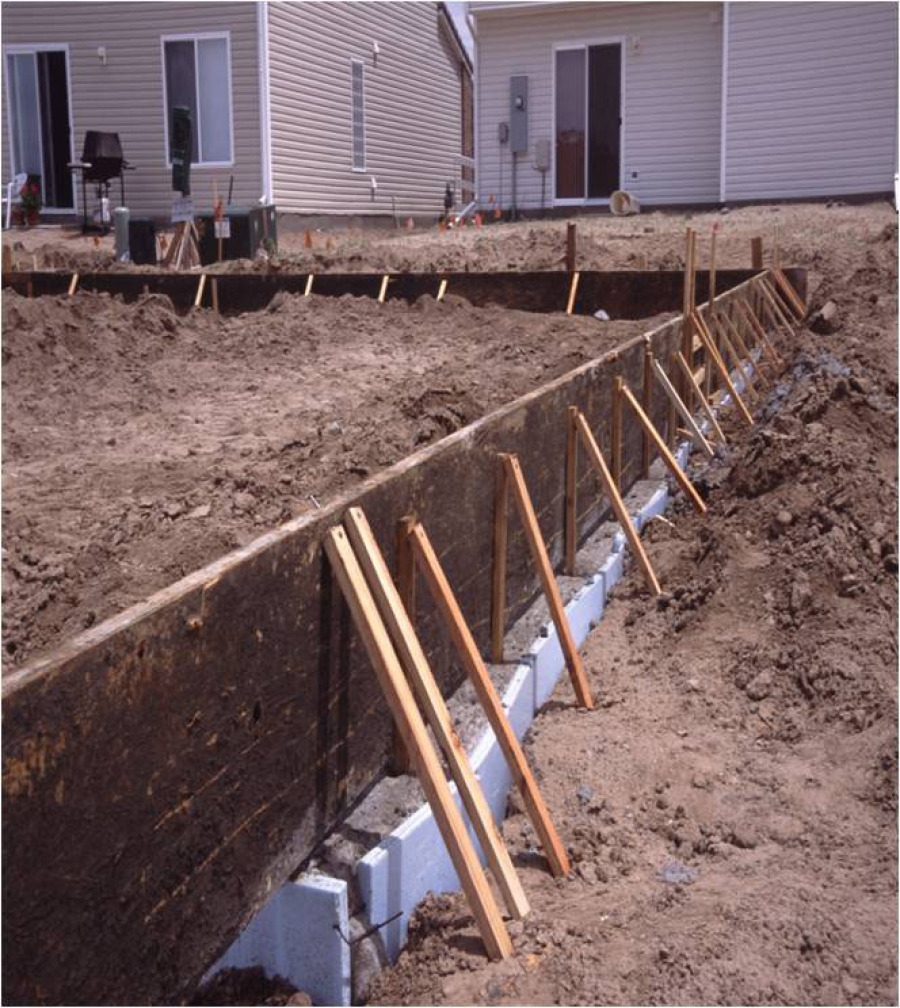Slabs for Colder Climates, Part 3: Installing Frost-Protected Shallow Foundations for Unheated Buildings
Fernando Pages Ruiz continues his educational series on constructing frost-protected shallow foundations, focusing here on unheated structures.
Although neither the International Residential Code (IRC) nor the International Code Council (ICC) provides a prescriptive path, design criteria do exist to design frost-protected shallow foundations (FPSFs) for unheated buildings, including garages and porches attached to heated structures. The standard for unheated buildings developed by the American Society of Civil Engineers (ASCE), ASCE 32-01, Standard for the Design and Construction of Frost-Protected Shallow Foundations, is available for purchase at asce.org.
 Image courtesy of Fernando Pagés Ruiz
Image courtesy of Fernando Pagés Ruiz
The use of FPSFs for unheated buildings provides the greatest advantages in unheated and semi-heated structures attached to a heated structure, such as an attached garage or front porch, although the IRC specifically disallows this unless designed by a professional engineer in compliance with ASCE 32-01. The added insulation and excavation required can diminish some of the cost advantages of this approach, but in some climate zones it still makes sense, and builders use it because it provides a more reliable and better insulated base under slabs.

Figure 1. Frost depth varies by ground cover and soil composition. Note how the dotted line, representing frost, varies across the landscape. You will see that humus retains geothermal heat very well, and the frost depth in the humus remains relatively shallow compared to that in the gravel, which allows cold to penetrate and does not retain geothermal heat.
In an unheated building (or unheated portion of a heated building), the insulation must cover the entire foundation floor area and, depending on the climate zone, extend beyond the perimeter of the building up to 4'. Additionally, the subsurface fill must allow moisture to drain away from the foundation, because the conditions required to create frost heave include cold, moisture, and frost-susceptible soil. Dry gravel, for example, will not heave in frost. So the combination of an insulating blanket with proper sub-grade preparation, which includes no frost-susceptible soils, often conspires to make this technology more expensive than a conventional foundation. However, when building over very hard, rocky ground, such as that found in areas of the northeast, or when desiring to maximize insulation or minimize excavation and ground disturbance, this alternative becomes economically viable.

Figure 2. Detail of typical FPSF design for unheated building.

Figure 3. Alternate view of unheated building section using FPSF.
The insulation chosen for frost protection in unheated buildings must be adequate for subsurface placement, must meet R-value requirements, and, as it will lie under the footings, must also be able to support light structural loads. Guidance for the selection of insulation and fill is provided by ASCE 32-01
Figure 4. Insulation under stairways and driveways and over utility lines provides a number of cost-effective ways to prevent frost heave in secondary applications.
Other uses of this geothermal-capture technology include column base footings, utility trenches (a potentially money-saving application for sewer and water service), driveways, patios, and for building projections such as stairways. These applications, although useful, are not referenced by the IRC or ASCE 32-01. However, you can obtain guidance from a HUD translation of the Norwegian guidelines for FPSF or a monograph of the U.S. Army Cold Regions Research and Engineering Laboratory (CRREL) titled, “European foundation designs for seasonally frozen ground” by Omar Farouki (Cornell University 2010).


Employees at Bill Eich Construction Co. in Spirit Lake, Iowa, prepare the base for the FPSF of an unheated, attached garage. Although the extensive preparation and insulation add significant costs compared to simply digging frost-depth footings and pouring a slab directly on the ground, Eich prefers the warmer slab and claims that his concrete does not crack or heave despite Iowa’s extreme winter temperature swings, which can range in degrees Fahrenheit from the mid 40s to negative 30 within a 24-hour period.
In an unheated building (or an unheated portion of a heated building), the insulation must cover the entire foundation floor area. Insulation in the photo above covers the entire garage slab surface area, including the area below footings. Compacted fill not susceptible to frost will cover the insulation, and then technicians will carve trench footings to suport the structure, taking care not to damage the insulation underneath.

Fernando Pages Ruiz
Homebuilder, developer and author Fernando Pagés Ruiz builds in the Midwest and Mountain States and consults internationally on how to build high-quality, affordable and energy-efficient homes. As a builder, his projects have numerous awards including the 2008 “Green Building Single Family House of the Year” and the 2007 “Workforce Housing Award” from the National Association of Home Builders. In 2006, the Department of Housing and Urban Development's PATH project chose him to build America's first PATH Concept Home, a home that is affordable to purchase and to maintain while meeting the criteria of LEED for Homes, ENERGY STAR, MASCO Environments for Living, and the NAHB's Green Building standards. A frequent contributor to Fine Homebuilding and EcoHome magazines, Pagés is also the author of two books published by the Taunton Press: Building an Affordable House: A high-value, low-cost approach to building (2005) and Affordable Remodel: How to get custom results on any budget (2007).
Contact Fernando on facebook or by way of his website buildingaffordable.com.







