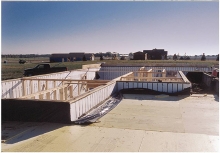BIM Helps Habitat for Humanity Partner Family Take a Virtual Tour of Their New Home
By implementing BIM, Habitat for Humanity of Metro Denver found a way to shorten construction schedules as well as to achieve better communication with volunteers and partner families.
BIM improves efficiency and thereby improves the bottom line: Companies that were early adopters of BIM have been educating us on this fact for several years. What may not be as immediately apparent is that improving efficiency can sometimes improve more than just the bottom line. When non-profits implement new technologies with the result of achieving greater efficiencies, it can enable them to improve the lives of more people -- and do so more quickly -- than was ever before possible.











