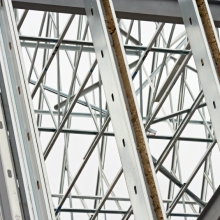- Error
{Re}habitat
Learn how adaptive reuse and upcycling can add hip design to your home, apartment, or yard with the Go Green channel's {Re}habitat series. Follow host Rachael Ranney as she shows you how to repurpose salvaged and found materials, adding fun and function to your space without breaking your budget.

Rigid Fiber Board Insulation
Written by The U.S. Department of Energy's Office of EERE Fri Mar 05 2010Rigid fiber or fibrous board insulation consists of either fiberglass or mineral wool and is primarily used for insulating air ducts in homes. It is also used when there's a need for insulation that can withstand high temperatures.
Radiant barriers are installed in homes — most commonly in attics — to reduce summer heat gain and winter heat loss, which helps lower heating and cooling costs. The barriers consist of a highly reflective material that reflects radiant heat rather than absorbing it. They don't, however, reduce heat conduction like thermal insulation materials.
Reflective insulation systems are fabricated from aluminum foils with a variety of backings, such as kraft paper, plastic film, polyethylene bubbles, or cardboard. The resistance to heat flow depends on the heat flow direction. Reflective insulation is most effective at reducing downward heat flow.
Cellulose Insulation Material
Written by The U.S. Department of Energy's Office of EERE Fri Mar 05 2010Cellulose — a material used as loose-fill insulation — is made from recycled wood fiber, primarily newsprint. The wood fiber is shredded and pulverized into small, fibrous particles that pack tightly into closed building cavities, inhibiting airflow. This provides a thermal resistance of R-3.6 to R-3.8 per inch.
Loose-fill insulation consists of small particles of fiber, foam, or other materials. These small particles form an insulation material that can conform to any space without disturbing any structures or finishes. This ability to conform makes loose-fill insulation well suited for retrofits and for places where it's difficult to install some other types of insulation.
Planning and Best Practices
The light gauge metal stud framing phase of a project significantly impacts several other trades. It is no secret that good planning and practices will achieve higher production rates and a level of quality that meets the project's specifications. Planning and layout should be the responsibility of the project foreman; however, everyone should be involved with preparing the work flow. While actual layout is underway, other production items should also be thought through.
Homes built using an insulating concrete form (ICF) system literally have the insulation built into the walls as part of the structure. This system creates walls that have a high thermal resistance, with R-values typically above R-17. Even though ICF homes are constructed using concrete, they look just like traditional stick-built homes.
Foam boards—rigid panels of insulation—can be used to insulate almost any part of your home, from the roof down to the foundation. They provide good thermal resistance and often add structural strength to your home. Foam board insulation sheathing reduces heat conduction through structural elements, like wood and steel studs.







