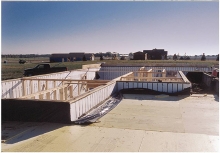Slabs for Colder Climates, Part 2: Installing Frost-Protected Shallow Foundations for Heated Buildings
Contractor-turned-homebuilder Fernando Pages Ruiz gives hands-on instruction for constructing frost-protected shallow foundations.
Because moisture in soil can create an "ice lens" – an area where ice crystals form and bulge, exerting vertical pressure – building footings have traditionally penetrated deeper than the maximum seasonal frost penetration in any given climate to prevent these vertical forces in frozen ground directly under the footings from lifting the foundation and damaging the structure. In many areas, frost depth exceeds 42", resulting in footings far deeper than those needed structurally.











