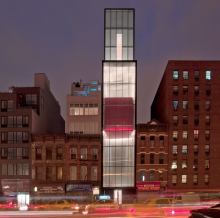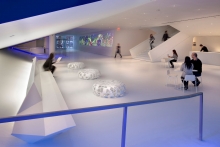Bjarke Ingels Group's (BIG's) first North American project – a mixed-use residential building for Durst Fetner Residential (DFR) on West 57th Street in Manhattan, New York – is a crossbreed between the Copenhagen courtyard and the New York skyscraper according to Bjarke Ingels, founder of BIG. West 57th will house 600 residential units, as well as cultural and commercial programs, in 870,000 sq. ft. (80,826 m2). Its unique shape, reminiscent of a warped pyramid, preserves preexisting view corridors down adjacent streets and maximizes natural light. The following press release, courtesy of BIG, explains more about West 57th, which should achieve LEED Gold certification.
The Waterhouse at South Bund by NHDRO
What was once a three-story Japanese Army headquarters building from the 1930’s in the Cool Docks development on the South Bund District of Shanghai, China, has been renovated into a four-story, 19-room boutique hotel. Completed in May 2010, the Waterhouse at South Bund was designed by Neri & Hu Design and Research Office (NHDRO). Shanghai designers Lyndon Neri and Rossana Hu founded NHDRO, which has received internal and domestic awards for their designs in China, Taiwan, Hong Kong, England, Canada, Spain, and the Netherlands.
DATA by Randy Brown Architects
According to a 2002 report by the U.S. Department of Agriculture Natural Resources Conservation Service, the total U.S. land area is 1.983 billion acres, excluding Hawaii and Alaska – 107.3 million acres of which is developed, a 24% increase in 10 years. Further, the U.S. Environmental Protection Agency (EPA) has estimated that development has significantly increased since that time. The term “building green” may seem to exclude any but new builds from sustainable design and ecologically sound practices, but this is actually not the case. When Randy Brown Architects designed the interior office space for US Data Corporation, they demonstrated how refurbishing an existing building is a viable alternative to new construction.
Performance Capture Studio
We all understand film production to be a transformative process. Concept into script, emotion into a carefully orchestrated set of lighting and composition, live action into animation – these are only a few stages of evolution that come into play as a film is produced. When it comes to the work of ImageMovers Digital, however, aircraft hangars to digital film studio is one to add to the list. Performance Capture Studio (PCS) was a project undertaken jointly by Lorcan O’Herlihy Architects (LOHA) and Kanner Architects, in two aircraft hangars of a former Coast Guard base north of San Francisco.
New York City's infamous Bowery is quickly evolving into a trophy case for Pritzker Prize-winning architects. First, SANAA stacked their blocky New Museum among the area's restaurant supply stores, then the rippling facade of Morphosis's new academic building redefined nearby Cooper Square. The latest modern injection into the botoxed Bowery is Foster + Partners' Sperone Westwater Gallery. Its defining feature? The elevator.
Film as Alternate Reality: Museum of the Moving Image
The New York City neighborhood of Astoria, Queens, is a long way from Hollywood and seemingly an unlikely location for a museum dedicated to the silver screen. However, the Museum of the Moving Image, which pays homage to the realms of film, television, and digital media, has occupied the area for over 30 years. A total makeover of its existing facilities and an addition, designed by Leeser Architecture, has doubled the Museum's square footage -- including a renovated lobby, exhibition space, theaters, and courtyard.
Dow Jones by STUDIOS Architecture
In 2007, Rupert Murdoch’s News Corp. acquired Dow Jones, publisher of the Wall Street Journal. Within months, the announcement was made that the Wall Street Journal offices would be moving from their long-time home in the financial district to a building in midtown Manhattan, where News Corp. was based. The firm STUDIOS Architecture was hired to design the new space, which occupied 240,000 sq. ft. (22,297 m2) across five floors of a building located on the Avenue of the Americas.
DR Byen (DR City)
Danish Broadcasting Corporation’s (DR's) new headquarters gathers all of their activities into one very large and diverse facility. Almost 10 years after the first competition, the inauguration of the Concert Hall (Koncerthuset) marks the completion of the new headquarters, aptly named DR Byen (DR City).
Urban Redevelopment: 1111 Lincoln Road
Not long ago, 1100 Lincoln Road was just another city block in Florida, with all the trappings one would expect: heavy traffic, wide medians, and lots of palm trees. Developer Robert Wennett saw that it had potential -- especially considering its history as Miami’s one-time commercial center (its revitalization occurred in the 1990s) and its link to the city’s most well-known architect, Morris Lapidus. The site is at the western end of Lincoln Road’s eight-block promenade, which runs perpendicular to the waterfront. Known as 1111 Lincoln Road, the main part of the urban redevelopment consists of a plaza flanked by three major buildings.
2010 was a rollercoaster year for Spain. Hit hard by the economic crisis, a real estate implosion, and a surging unemployment rate, the country just couldn’t seem to catch a break. However, in this bleak economic landscape, one sign of promising growth stands out. The Torre Sacyr Vallehermoso building has reached 100% capacity for the first time since its completion in 2007. The Torre Sacyr Vallehermoso is one of the so-called “Four Towers” belonging to Madrid’s new Cuatro Torres Business Area, the brainchild of Mayor Alberto Ruiz-Gallardón.
Home Sweet Harlem: Modern and Affordable Housing in Sugar Hill
David Adjaye, the designer of the National Museum of African American History and Culture on the National Mall in Washington DC, also designed some of the most affordable housing in Manhattan. Harlem's Sugar Hill Housing Development by Adjaye Associates is now accepting applications.
Broadway Housing Communities, a nonprofit developer of supportive housing, alters the urban landscape of northern Manhattan by building affordable housing projects that showcase the work of local artists. They selected London-based Adjaye Associates -- founded by David Adjaye, who is leading the team behind the Smithsonian African American Museum of History and Culture on the Washington Mall -- to design their seventh housing project in Sugar Hill, a historic district of Harlem.
The New Royal Playhouse (Det Nye Skuespilhus) sits on the Copenhagen harbor, a calm monument to culture and a nuanced design that reflects a respect for its place. The building, by Danish firm Lundgaard and Tranberg Arkitekter, is completely contemporary and yet seems as though it has always been there.











