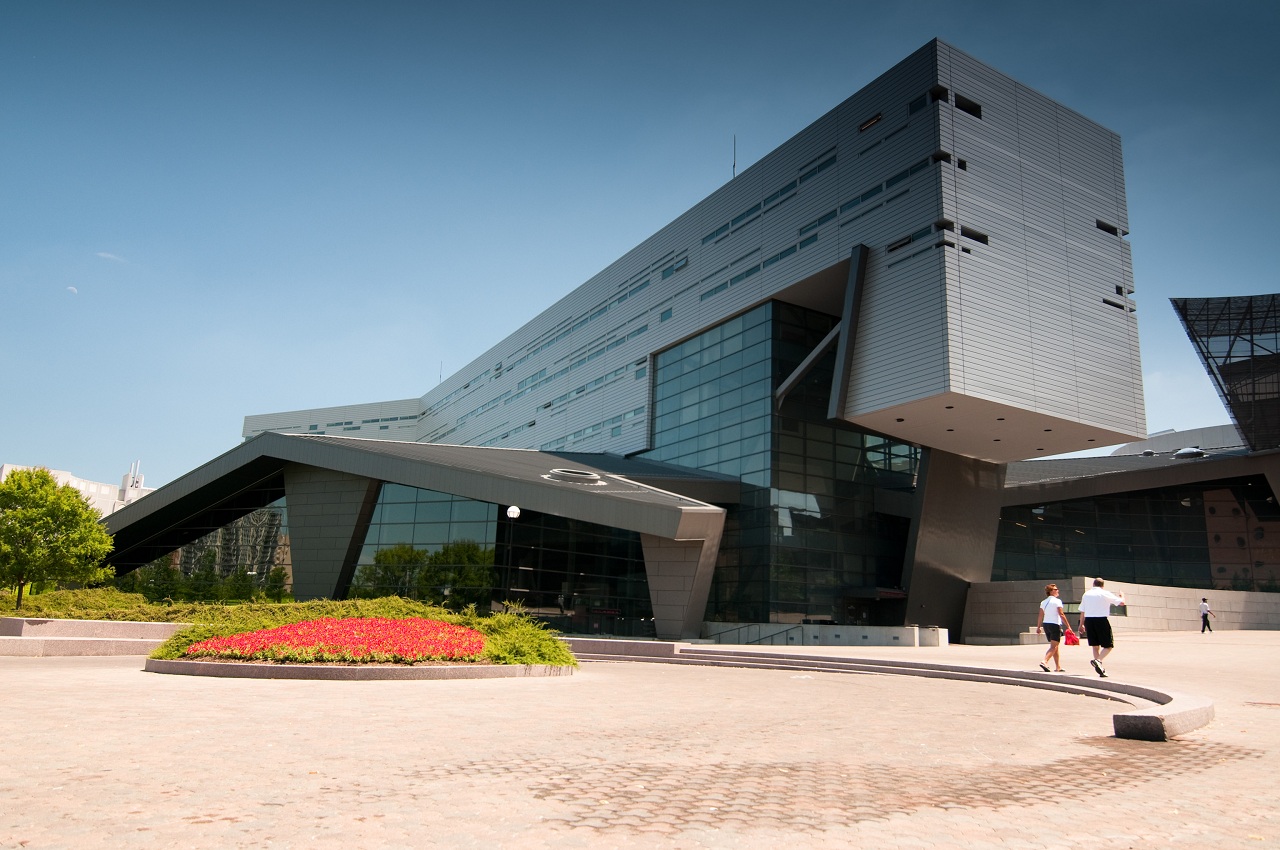Morphosis's University of Cincinnati Campus Rec Center
Completed in 2006, the University of Cincinnatiís 350,000 sq ft Campus Recreation Center, designed by Southern California based Morphosis Architects Inc., is a successful attempt at weaving four distinctly different programs into one comprehensive building.

Situated at the heart of the campus, the University of Cincinnati's Campus Recreation Center houses 224 students, supports the schoolís main dining hall, and comfortably incorporates classrooms. All of these functions receive their due space and do not compete with each other. On the contrary, they compliment one another: when eating dinner you are afforded a view down into the recreation centerís gymnasium or out onto the football field; and when walking past the building you are able to glance down onto the aquatic facility that includes an Olympic size pool. Each function is allocated its own quadrant, and thus users are kept compartmentalized. Its circulation allows for interactions of spaces when paths overlap at varying elevations, often enabling you to peek into other spaces, but remaining firmly rooted in your space. All of these spacesí interactions with one another enhance the experience of the building, bringing you back time and time again.




















