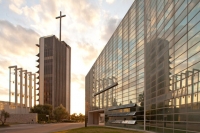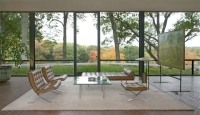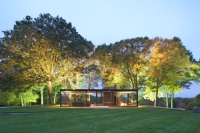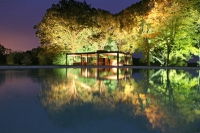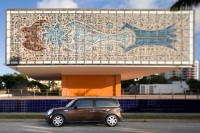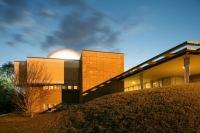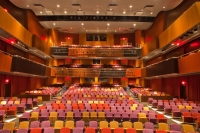The Bacardi Building provides a striking example of Miami Modern (MiMo) hybridized with the International Style in Miami, Florida.
Some combinations are just irresistible: Fred Astaire and Ginger Rogers, Lennon and McCartney, Simon and Garfunkel, Bacardi and Coke. That such a relationship exists between two buildings may seem to be a little of a metaphorical stretch � that is, until you encounter the two superbly crafted buildings that make up the Bacardi building complex here in Miami. One building stands tall and proud, the other spans wide and colorful. If the Bacardi buildings were a song, they might be that famous Lennon and McCartney recording, "A Day in the Life" from the 1967 album Sgt. Pepper's Lonely Hearts Club Band. Lennon's more caustic lyrics rise in tone, defining the plaza of their music, and McCartney's optimistic retort playfully provides a backdrop. Bacardi's tower, designed by Enrique Guitierrez in 1964, rises cool and architecturally fecund from its concrete roots, and Bacardi's cube, designed by Ignacio Carrera-Justiz in 1973, dances atop a hopeful plinth behind the scenes. It�s a very graceful juxtaposition. To extend the metaphor, it is like the juxtaposition afforded by Lennon and McCartney in "A Day in the Life," in which the contrast is emphasized by the Royal Philharmonic Orchestra playing backward. In the Bacardi complex, the work of Guitierrez and Carrera-Justiz is divided by Bacardi's corporate logo, the Bat. Stroll through the plaza and find yourself transported into a world of modernist sophistication, spatial clarity, and a cool urban rhythm that Vitruvius would have delighted in.

