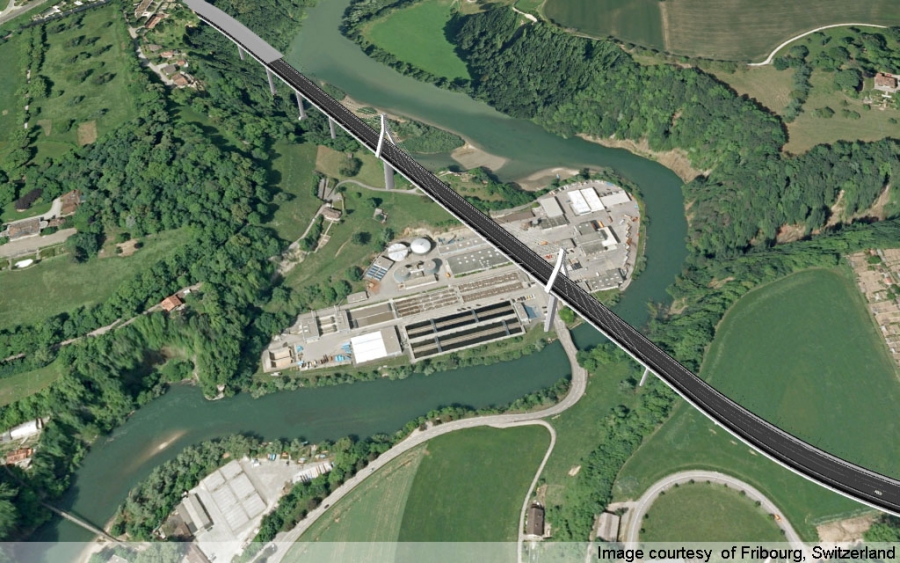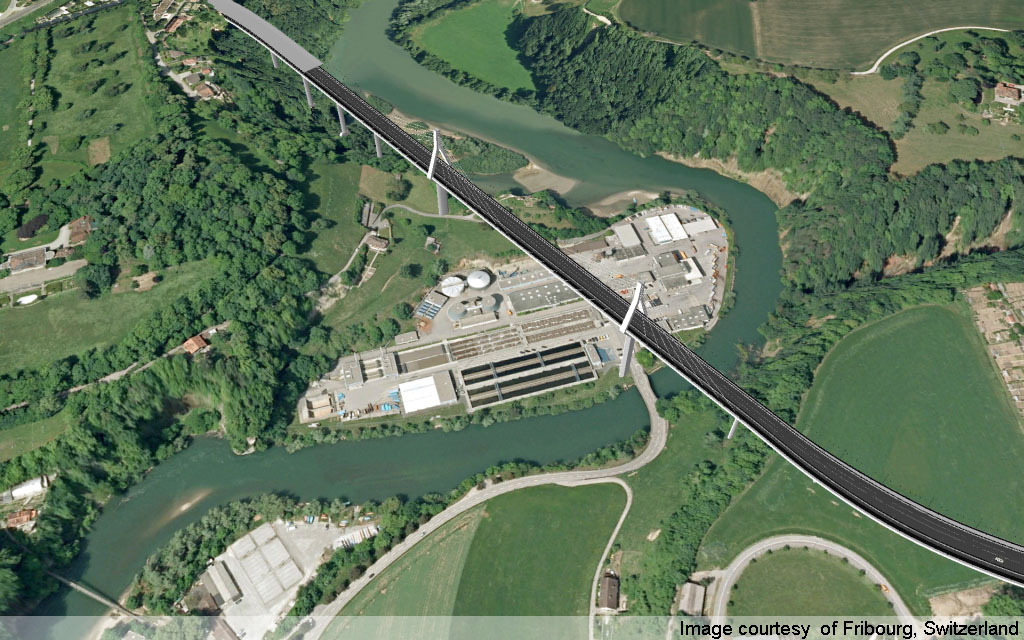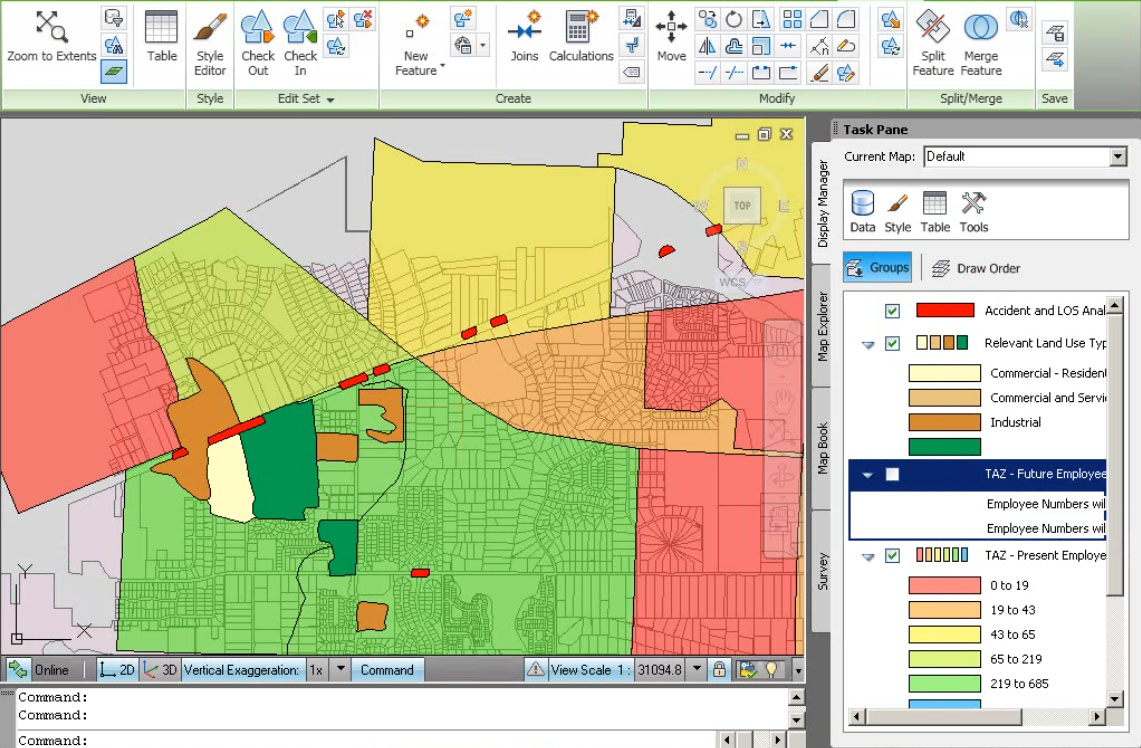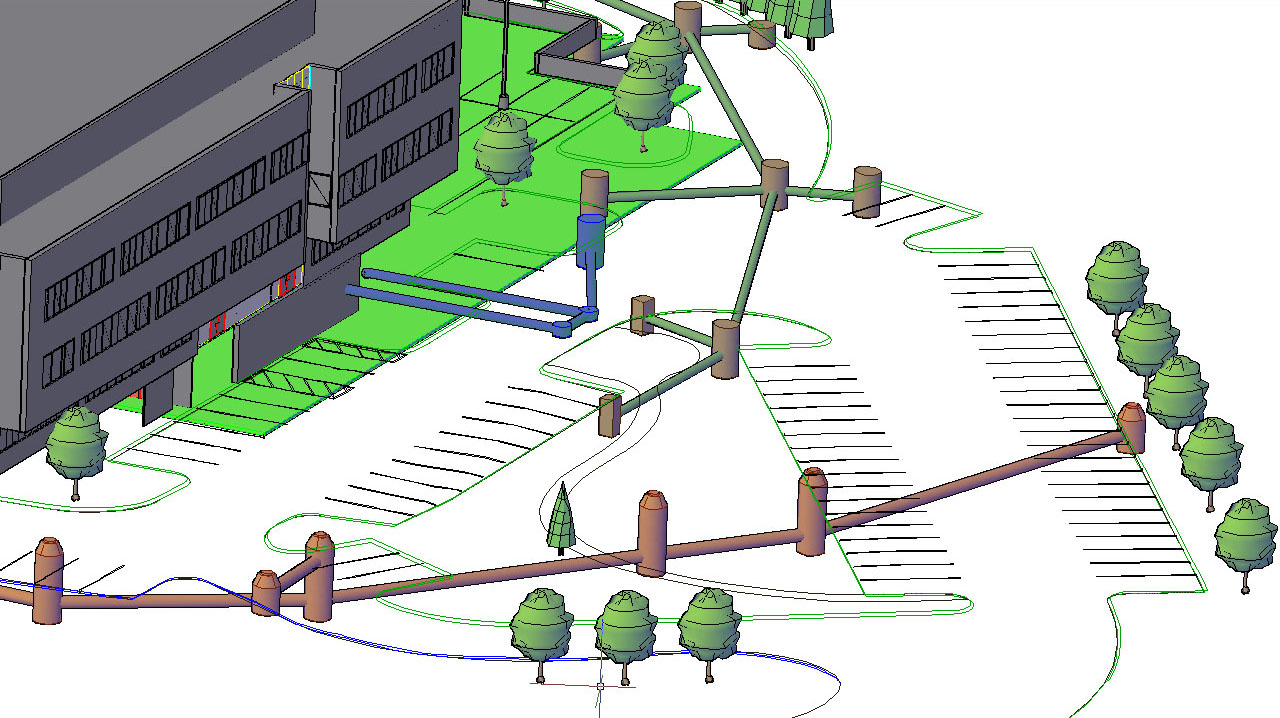What Is Green Infrastructure?
Buildipedia asks Adam Strafaci of Autodesk about the changes that are coming to infrastructure design, how new software is entering the marketplace, and what the programs' users should expect.
3D computer modeling and, more broadly, the collaborative workflows that are being built upon that technology platform are changing the construction industry. The pace of change is so fast that it can be hard for professionals to stay on top of emerging trends. The Buildipedia community posed several design-specific questions to Adam Strafaci, Sr. Industry Marketing Manager of Infrastructure for Autodesk, Inc., the company that is the recognized leader in modeling software. Here Adam answers those questions and explains the latest major development – green infrastructure and its supporting software
 Image courtesy of Autodesk
Image courtesy of Autodesk
What is green infrastructure and who are the intended users of the green infrastructure software?
Over the next 25 years, by many estimates, the world will spend close to $41 trillion on infrastructure projects. Most of these will be big, very complex, high-risk projects set in confined urban environments, where the outcomes need to be assessed and determined in advance, before construction begins. Sustainability will play a key role in the development of this infrastructure. In fact, in many locales, sustainability requirements have already become a legislative mandate. To that end, we are seeing the emergence of several sustainable infrastructure rating systems from organizations like the Institute for Sustainable Infrastructure, Zofnass [Program for Sustainable Infrastructure], CEEQUAL, and the Australian Green Infrastructure Council.
Implementing sustainable infrastructure requires a wide range of professionals. In general, Autodesk infrastructure solutions focus on four key users, including GIS and planning professionals who are doing much of the upfront work of understanding potential project impact and getting through the permitting process, civil engineers who are responsible for the design, contractors who are building the projects, and the owners who need to manage the infrastructure for the long term. Our infrastructure software is being used by all of these constituents and on all stages of projects.
Are Autodesk’s green infrastructure solutions integrated into existing product lines or are they separate software programs?
Our primary offering for infrastructure professionals is the Autodesk Infrastructure Design Suite 2012 Premium, our most comprehensive "BIM for Infrastructure" solution. The Infrastructure Design Suite combines the tools needed to help plan, design, build, and manage infrastructure projects and includes model-based design, analysis, visualization, and simulation software in one package. Products in the premium edition include AutoCAD® 2012, AutoCAD® Map 3D 2012, AutoCAD® Civil 3D® 2012, Autodesk® Storm and Sanitary Analysis 2012, Autodesk® Navisworks® Simulate 2012, and Autodesk® 3ds Max® Design 2012 software.
It is important to note that optimizing a design for sustainability is an exercise in systematically and collaboratively working together to explore and tune multiple, and sometimes complex, alternatives. We don’t differentiate between green infrastructure solutions and non-green infrastructure solutions. The key is to have tools that link design, analysis, simulation, and visualization together in a way that helps facilitate this collaborative process. This is what we offer with our BIM for Infrastructure solutions and the Infrastructure Design Suite.

Autodesk Infrastructure Modeler software allows a wide range of types to quickly build and explore models of existing and proposed infrastructure.
If the green infrastructure products are new, what product did these users use previously? How does the new software improve upon the basic platform?
What’s really new and exciting here aren’t the individual tools, but how they work together. Designing green infrastructure requires you to be considering sustainability throughout a project from early planning into detailed design, construction, and long-term management of the finished asset. You need to be able to quickly iterate through different alternatives and test those alternatives with analysis and simulation tools during the process. Old ways of working, which involve disconnected processes, make this extremely inefficient and time-consuming, and, as a result, it doesn’t get done to the extent it needs to. A BIM approach to infrastructure projects automates much of the traditional manual work involved, helping to reduce errors and free up time for engineers to focus on finding the most sustainable and cost-effective solution.
What is the business case for the transition to new software?
The 2D processes that have been in place for over 100 years are no longer adequate. Technologies such as 3D and BIM need to be a part of the solution to our nation’s infrastructure challenges, and public policy and professional practice should accelerate the adoption of these technologies.
BIM is an intelligent 3D model-based process that helps engineers, planners, owners, and investors gain valuable insight across the life cycle of a project from early planning through to construction and operations. The use of BIM, which has helped to positively transform the building industry for a number of years, is now increasingly being used for infrastructure projects. Because everyone involved in a BIM project works from the same 3D model, they share the same reliable, coordinated, and consistent information to support informed decision-making.
With BIM, the entire process of developing and executing infrastructure projects can be streamlined, from initial surveying and data collection through to environmental review, public participation, design, contracting, construction, and operations and management. The associated efficiency gains can help to stretch infrastructure investment dollars further and deliver tremendous benefits to stakeholders.
With BIM, key decisions are moved from the field to the computer screen where they are easier and cheaper to resolve. Stakeholders can explore “what if” scenarios with project investors to test alternatives and simulate real-world performance to better understand cost and scheduling. 3D models can also be used to assess the sustainability of a project by incorporating social, political, cultural, and economic information. The 3D models can also be used to provide the public with more accurate visualizations of the completed project and how the project may impact driving routes while under construction. Modeling in 3D also enables the use of automated GPS machine guidance technologies during construction that link the model with heavy equipment to improve precision and accuracy and help to reduce construction time and fuel and material waste.
Are the products intuitive? That is, do they make specific recommendations or help us to identify sustainable solutions/design options for our clients?
The power of a BIM for Infrastructure workflow is that it enables you to more quickly iterate on design alternatives and evaluate those alternatives against multiple criteria. The software doesn’t replace the need for sound engineering judgment and isn’t intended to do that. What it does do is put easy-to-use tools in the hands of the engineer to help them to gain deeper insight into the project. Infrastructure projects can involve aggregating enormous amounts of information including geospatial and imagery data, engineering design data, and asset records. Our software helps engineers to make sense of that information and get the most from it to make more informed decisions.
Overall, does the green infrastructure software incorporate data analysis tools? How about clash detection?
The Autodesk Infrastructure Design Suite includes a number of data analysis tools as well as clash detection capabilities. One very important consideration for green infrastructure is determining where you locate the project in the first place. The GIS analysis capabilities of AutoCAD Map 3D and AutoCAD Civil 3D can play a key role in site selection, taking into account variables like land use and proximity to existing transportation infrastructure.
Another important consideration for green infrastructure is around stormwater design, including managing the quantity and quality of runoff. Autodesk Storm and Sanitary Analysis, included with the suite, leverages design and planning information from Map 3D and Civil 3D to help analyze stormwater systems, including accounting for green features like rain gardens, green roofs, and permeable pavements.
Then you have products like Autodesk Navisworks Manage that can consume data from a wide range of applications to facilitate clash detection and help to optimize construction scheduling and waste reduction.

AutoCAD Map 3D in the Autodesk Infrastructure Design Suite Premium can be used to bring together design and GIS data including information on land use to help to inform planning decisions.
Does the green infrastructure software “talk” to LEED software to generate scorecard information?
What’s most important here is whether the software can help you to get to the information you need for the various green infrastructure rating systems. Getting LEED-certified, or certified by any of the other rating systems, isn’t a push-button process. It requires working and reworking designs and testing them with design and analytical tools to find the best solution. The software in the Infrastructure Design Suite can help you to do that, particularly in the LEED credit areas of site selection, stormwater design, and site development. That said, many of the core applications in the Infrastructure Design Suite, including AutoCAD Civil 3D and AutoCAD Map 3D, include robust Application Programming Interfaces that can enable end users and third-party developers to build applications that extend functionality and/or provide access to modeling data for use in other software applications such as LEED software.
Using GIS data, can the software map the least invasive route for a roadway and/or minimize earthwork?
Absolutely. Let’s say you are laying out the corridor for a new roadway and need to avoid wetlands and other protected areas. Using the Infrastructure Design Suite you can bring in the GIS data layers describing land-use types to help to inform early design decisions. You can conduct different types of geospatial analysis to help to identify and avoid environmentally sensitive areas. To visualize that same GIS data in 3D, you can bring it into our Autodesk® Infrastructure Modeler 2012 software (licensed separately from Autodesk Infrastructure Design Suite) and then use the sketching tools to begin conceptualizing the new roadway. Once the best route is determined, detailed design can begin in Civil 3D without having to recreate the route details in the design software. In another scenario, imagine trying to maximize open space for a development project. GIS information can be used in the same way. The key point to emphasize is that by integrating the use of GIS data early into the design process you can make more informed design decisions that can impact the long-term sustainability of a project.
Are engineering calculations performed? For example, can the program calculate the total amount of runoff for my paved surfaces?
Central to BIM for Infrastructure and the Autodesk Infrastructure Design Suite is the idea that analysis is integrated into the design process. The same information that is used for the design is also used to drive analysis without having to recreate information or worry about interoperability between disparate packages. For example, the Infrastructure Design Suite includes AutoCAD Civil 3D and Autodesk Storm and Sanitary Analysis. These two products share the same data and can be used together to perform hydraulic and hydrologic analysis. A civil engineer can use the site plan and proposed drainage network created in Civil 3D in Storm and Sanitary Analysis and conduct an analysis to help to better understand runoff from the contributing drainage area and how the stormwater network may perform for a given storm event. Changes can be made directly in the analysis tool and once the design is optimized, those changes can be pushed back to the design in Civil 3D.

AutoCAD Civil 3D and Autodesk Storm and Sanitary Analysis, both included in the Autodesk Infrastructure Design Suite Premium, can be used together to perform hydraulic and hydrologic analysis for a site.
Does the infrastructure suite include tools for modeling permeable parking lots? Thinking again of clash detection, can users identify, say, situations where the drainage area conflicts with the water table?
Yes. But before making the choice to use a permeable parking lot or similar feature, you need to determine if the area is even conducive to this type of approach. You need to understand how well the soils in the area drain. AutoCAD Civil 3D allows you to incorporate GIS data, such as information on soil types, into the workflow so you can inform early design decisions. If the site is suitable, you can then more quickly lay out several parking lot alternatives in Civil 3D. The design information can then be leveraged in Autodesk Storm and Sanitary Analysis, where the pavement permeability, water storage capacity, and infiltration rate of the parking lot can be taken into account for the analysis.
With regard to clash detection, this is an interesting question and something that can be more easily accomplished with the tools in the Infrastructure Design Suite. Civil 3D has powerful capabilities for modeling surfaces. In general, those capabilities are used by civil engineers for modeling ground surfaces. For example, for determining the necessary cut and fill for a new roadway or a site development project, you would model the pre- and post-development surfaces and then compare those using tools in the application. But we have seen customers use the surface capabilities for subsurface modeling and looking at things like soil strata for different geological applications. So what you could very easily do is create a Civil 3D surface representing the lower limit of stormwater infiltration and create another surface representing the upper limit of the water table. Then you could quickly and visually identify where those surfaces intersect, helping you to identify potential problem areas.
I need to design a bioswale. Can Autodesk software assist in determining its layout?
It absolutely can. Bioswales generally have three functions: improving stormwater runoff quality, attenuating flooding, and conveying stormwater away from critical infrastructure. They are often integrated into parking lots and roadway medians. AutoCAD Civil 3D used in conjunction with Autodesk Storm and Sanitary Analysis software can be used for not only helping to determine where to best locate the bioswale on a site, but also for helping to design it and analyze its impact on both stormwater quantity and quality.
How do vegetation characteristics (wetlands, existing tree stands, areas sensitive to soil erosion) get incorporated into a model?
Vegetation can have a number of impacts on a project and is very often used deliberately for mitigating water quality issues and to prevent erosion. For example, vegetation along a river bank has implications for how that area will react to flooding conditions and plays a key role in slowing down flow to reduce potential erosion. Vegetation can also be used intentionally as part of a stormwater quality improvement program where it serves as a buffer, filtering out sediments and debris from runoff. A great example of this is a buffer strip. Incorporating vegetation into a model can be done with many of our applications. For example, using the GIS capabilities in Infrastructure Design Suite, you can record the locations of existing vegetation and incorporate that intelligence into your design process. That way, you can help make sure your designs will have minimal impact on it. Additionally, our analysis tools, including Storm and Sanitary Analysis in the Infrastructure Design Suite and the River Analysis Extension for AutoCAD® Civil 3D® 2012 and AutoCAD® Map 3D 2012 software (on Autodesk Labs), can both be used to analyze the impact of vegetation on stormwater quantity and quality.
Conversely, for a large-scale highway project, wetlands need to be designed in to manage runoff. Can the software assist with this?
Yes, it can. A common use of engineered wetlands is for helping to mitigate water quality issues from stormwater runoff. Designing wetlands, like designing a site, is a complex process involving determining the best location for them, layout, grading, and plans production. The applications in the Infrastructure Design Suite are ideal for this type of work. In addition, the included Autodesk Storm and Sanitary Analysis has a very robust water quality analysis engine that can be used in conjunction with AutoCAD Civil 3D to help determine the best stormwater management solution.

Thank you, Adam, for answering these questions for us.

Buildipedia Staff
The Buildipedia research and writing staff consists of dozens of experienced professionals from many sectors of the industry, including architects, designers, contractors, and engineers.
Website: buildipedia.com/
