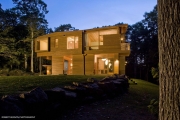House of the Month: Kent House by Gray Organschi Architecture
A second home in Connecticut features an earthy materials palette that is detailed to look clean and contemporary.
Architect Alan Organschi’s experience as a cabinet maker and carpenter colors his firm’s thoughtfully detailed designs, which celebrate materiality. He believes this hands-on approach has set the ethos for his practice, Gray Organschi Architecture, which he founded with partner Lisa Gray in New Haven, Connecticut. The duo has designed a range of institutional, commercial, and residential projects, such as the Kent House. The design of this home exemplifies the unique balance the firm has achieved between functional and bespoke.











