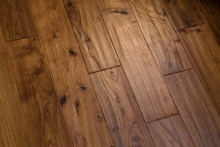The Metropol Parasol: Rich Community History Meets Progressive Architecture
After seven years of planning, design, and construction, J. Mayer H. Architects' Metropol Parasol in Seville, Spain, is a cultural and civic celebration of exuberance and hope -- and a striking testimonial to the spirit and dedication of the people of Seville in creating it. This mixed-use, total redevelopment of the Plaza de la Encarnacion covers over 18,000 m2 (approximately 193,750 square feet) and cost 90 million euros (approximately 129,501,000 U.S. Dollars). Completed in March 2011, the Metropol Parasol project, which defines the Plaza de la Encarnacion, brings welcome life to an important urban space (once a blighted parking lot) in what is becoming the hub of Seville, including a farmers' market, observatory, archaeological museum, and city-view promenades.











